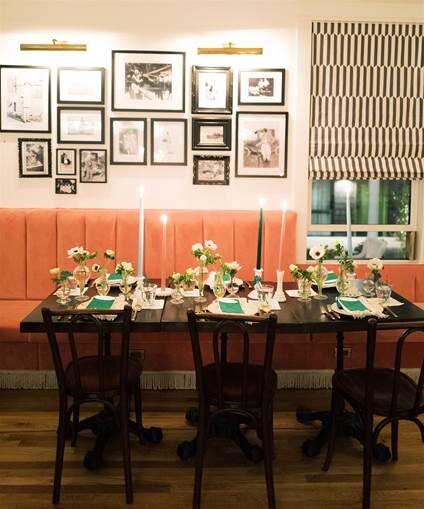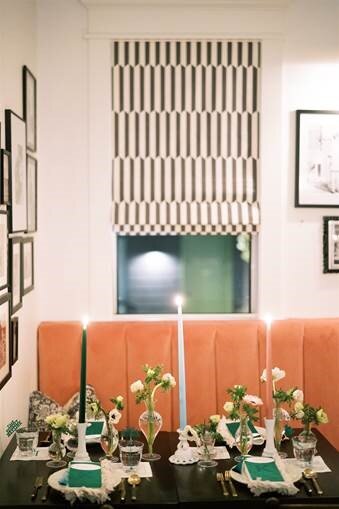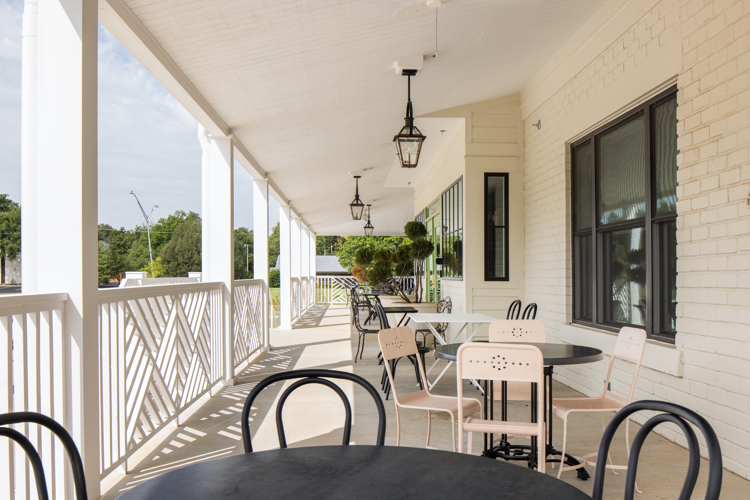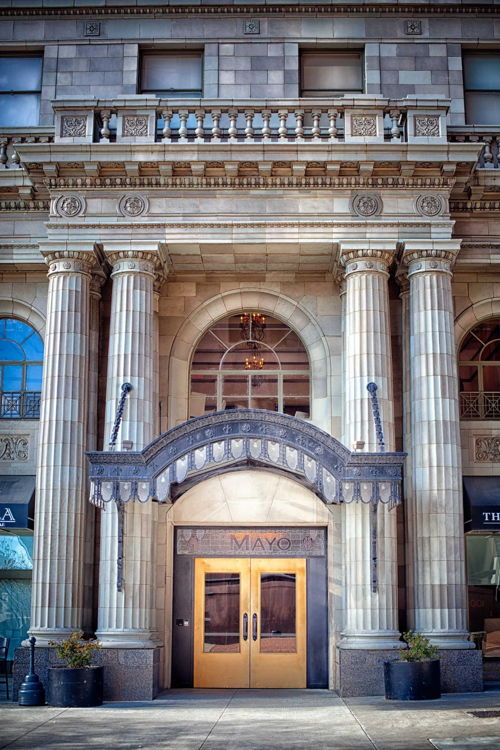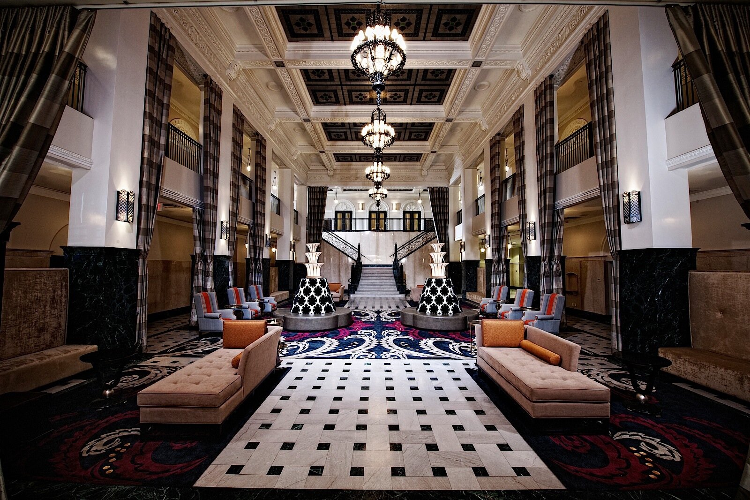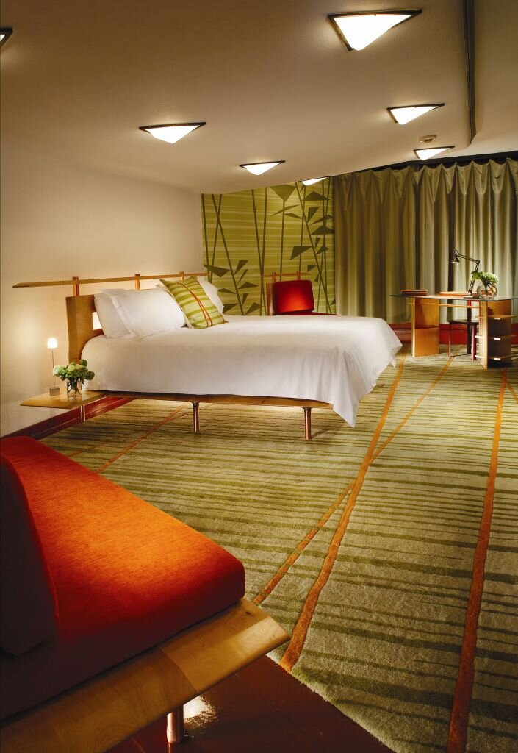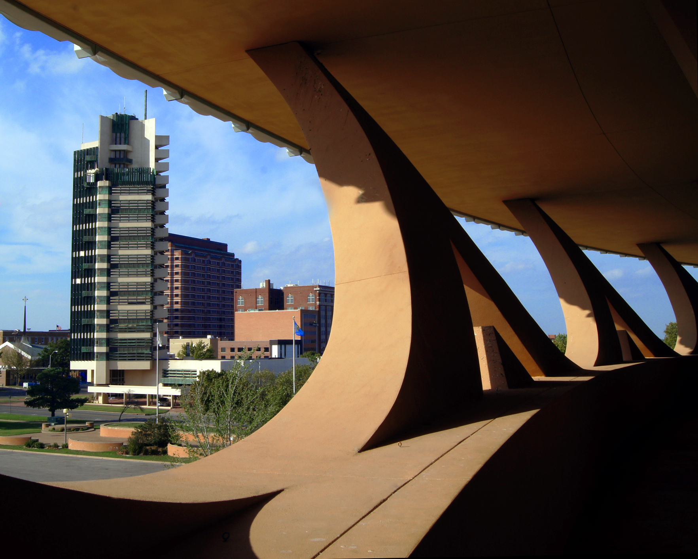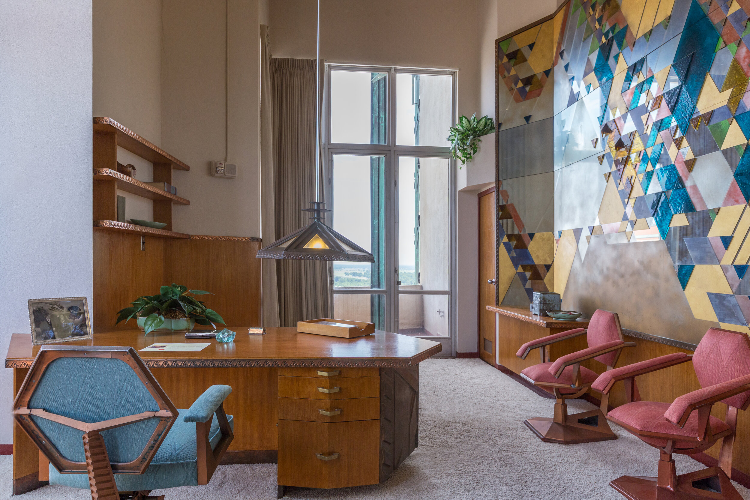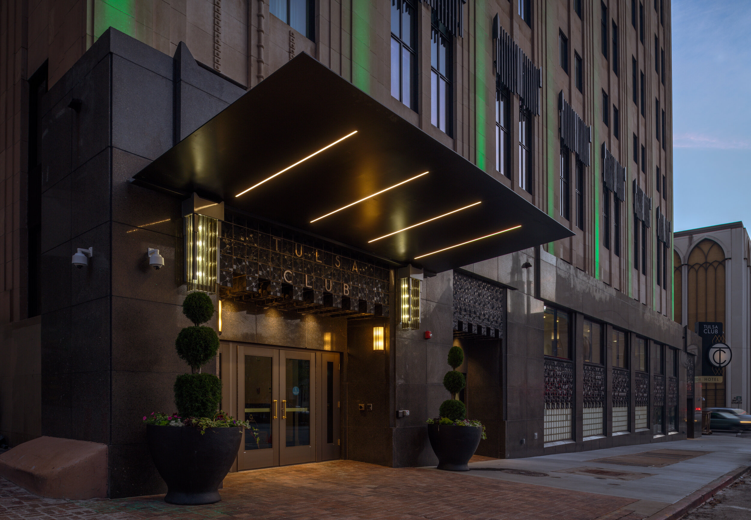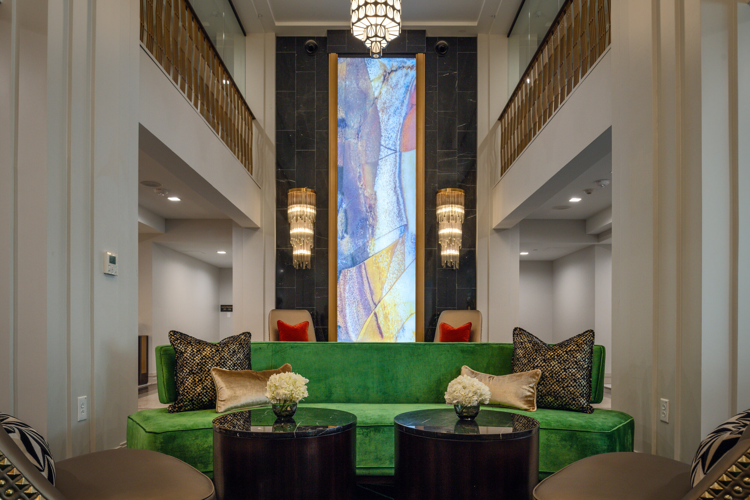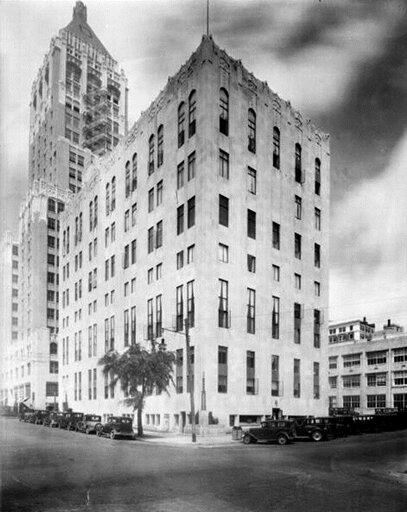Four Historic Hotels, Four Splendid Stays
BRADFORD HOUSE
1235 NW 38th Street, Oklahoma City
BradfordHouseOKC.com
by Olivia Hanson
Even before Sara Kate and Jason Little resurrected The Bradford House as a bright, chic boutique hotel, the place had plenty of stories.
Legends are many and varied: A third-floor ballroom designed for an inaugural ball because the owner wanted to be governor. An underground tunnel beneath Classen Boulevard. Hidden rooms for Prohibition-era parties and secret compartments for liquor storage. The first luxury apartments in all of Oklahoma. Parties with Hollywood stars, notorious dancers, jet-setting socialites and famous artists. A personal favorite is one Sara Kate told: in the 1990s, lightning and hail ruined the roof, and owner Eleanor Ferris put on a very cheap roof, spending the remaining insurance settlement on a Jaguar with a vanity license plate “TA-DA.”
To verify or debunk the stories, Luxiere talked to longtime Oklahoma City residents and delved into newspaper archives and Oklahoma History Center resources. The results? No tunnel, no third story, no secret rooms. The building was never Bradford’s home; it was originally built as four apartments. But the Jaguar with its vanity plate was still parked under the porte cochere when the Littles were buying the property, and the apartments’ history supports the stories of bohemian tenants and famous guests.
In 1885, William Bradford, a Methodist minister, acquired 160 acres five miles northwest of downtown Oklahoma City. In the Land Run of 1889, his son William L. Bradford acquired the quarter-section north of his father’s. Young Will L. Bradford brought in milk cows and soon became a successful cattleman and dairy owner. After two terms as the first clerk of Oklahoma County, he became a salesman for furniture company A.H. Andrews of Chicago and soon opened a local Andrews office. He and his wife Estelle continued to invest in land and, by statehood, they owned most of the land in the section. They began selling lots for residential development, retaining the 40 acres on the corner of NW 38th St. and Classen Blvd. for their home. As residential development boomed, Bradford the younger saw an investment opportunity and built a fine apartment building on his 38th Street lots. Soon the property was advertised as Oklahoma City’s only “luxury apartments for elegant tenants.” Perhaps the Bradfords’ success in real estate allowed them more leisure, for after about three years, they sold the apartments and moved to Corpus Christi, Texas.
Eleanor Ferris, a well-known Oklahoma City accountant and business-woman, was the most recent owner. She raised her daughter at the apartments, entertained business and society friends, and lived there until her death in 2015. Ferris’s apartment was painted bubble-gum pink; her furnishings, including the appliances, were pink and green; and her closets were filled with designer clothes and evening gowns, Italian shoes and elegant hats. One Oklahoma City native remembers visiting the elegantly appointed apartment of her aunt, who was also the aunt of Tom Clark, longtime partner of Rock Hudson. This connection may be the origin of the Hollywood party stories. Dianne Gillham, Ferris’s daughter, remembered playing with Rock Hudson on the front lawn. During the ’60s and ’70s, art dealers, artists, musicians,and political players lived there. President Jimmy Carter visited there during his campaign. Exhibits, parties and receptions were frequent until the late ’80s when quieter tenants, many still connected to the arts, settled in. During the renovation, the Littles found evidence for the bohemian nature of past residents in tenants’ basement storage–photos, travel documents, exotic possessions and letters from all over the world.
To inform their renovation and design, Sara Kate and Jason began to daydream: What if Will Bradford hadn’t changed his mind about building a home and several generations of Bradfords had lived there? And what if a grandson had converted it to a hotel, furnishing it with the family’s well-loved pieces from the last ten decades? The dream became a collaboration with Gardner Studio’s Zack Woods, who helped design the renovation and the new building, respecting the original and its past but blending it with 21st-century design components. The historic house now has 12 guest rooms, and the new Modern Guesthouse adds 24 more. Sara Kate wanted an homage to the unconventional tenants and worldly vagabonds that inhabited the apartments, so the pink and green interior palette is a nod to Ferris’s eccentric décor.
A British company, Papers and Paints by Patrick Baty, proffered paint perfect for her vision, echoing blues of art deco murals, greens of 19th-century wallpaper and pinks from the 1920s and 1950s. The Littles made two buying trips to France and Italy, visiting homes and warehouses for pieces that showed signs of being loved as they would have been in the home of three generations of Bradfords. The result of their design work is a blend of family antiques, vintage finds and current pieces: Mid-Century Italian from Milan and Parma, classic Louis XIV pieces from France and everything in between.
Rooms are luxurious but sleek, decorated with posters, art and fabrics from past decades. Old cradle-style dial phones, aqua for the historical house and red for the guest house, connect to the front desk. A large drawing room furnished with plush armchairs, sofa and wall benches showcases a collection of classic paperbacks. The adjacent parlor has more intimate seating for conversation or meetings and concealed video equipment for movies or projection.
The café and bar areas are beautiful: soft lighting, elegant brass fixtures and framed photos of Bradford House history. The pastry case could be in a Paris patisserie, and the bar recalls romantic ’40s movies. Dining rooms are arranged in classic European style, with banquettes and movable square pedestal tables. The spacious porch has rapidly become a popular gathering place for afternoon cocktails, and evening dining tables must be reserved days in advance.
The last tenant before the great transformation was Ben Pickard, a well-known Oklahoma art dealer, who had a small gallery space in the building. Now, Bradford House continues its artistic traditions, cultivating the art of living and entertaining well. If Eleanor Ferris could have been there when it opened, she would have exclaimed, “Ta-Da!”
THE MAYO HOTEL
115 W 5th Street, Tulsa
theMayoHotel.com
by Micheal Kinney
The Mayo Hotel first opened its doors in Tulsa almost a century ago, in 1925, and it was considered the epicenter of the boomtown and its growing wealth. Through the years, it entertained such guests as J. Paul Getty, Babe Ruth, Charlie Chaplin and John F. Kennedy.
“Back in the day when the Mayo was opened, people came here to make memories,” said Mayo president Macy Snyder-Amatucci. “And so that is what we want everybody to walk away with here — we want them to be able to walk out of these buildings and have created a new memory for themselves.”
When the Snyder family took over ownership of the Mayo in 2001, the hotel had been closed for 20 years and had seen better days. It had gone through several owners who had let it fall into disrepair and sold off most of the history that made it special. The Mayo Hotel was in such bad shape, the lot behind the hotel was actually what the Snyder family was interested in. They bought the parking for $250,000, and the building just came with the deal. “The property in Tulsa was worth nothing,” Snyder-Amatucci said.
The owners turned the basement level of the Mayo into parking, which enabled them to pay the note on the building. But not knowing what to do with the rest of the structure, they let it sit in the middle of downtown Tulsa, a remnant of a by-gone past.
Later in 2001 a woman from Tulsa approached the Snyders and said she had to have her wedding at the Mayo. Despite the elevators not working, the windows being boarded up and nothing being up to code, this intrepid woman felt it was the perfect location. The Snyders agreed, did some speedy, slight facelifts to a bathroom and the lobby, and pulled off a beautiful wedding. For the next seven years, they hosted weddings in the lobby and the Mayo became the go-to location for special events.
In 2003 the City of Tulsa created Vision 2025 and approved a one-penny, 13-year increase in the Tulsa County Sales Tax for regional economic development and capital improvements. This allowed the City to loan funds for building renovation and begin to revive downtown Tulsa.
“We applied for all of the available funds. We did not receive all the available funds, but we received enough, which was $4.9 million to do 76 apartments,” Snyder-Amatucci said. “Obviously 76 apartments wouldn’t fill the building. So our plan was just to keep doing events in the lobby and have apartments and have the rest of the building sit empty.”
Because the Snyders were able to pay back the entire loan, they were in a great position when they heard an arena was going to be built downtown, which they knew could be beneficial to the Mayo. The couple decided to go all-in and renovate the entire building, returning the Mayo to its former glory.
“We did historic tax credits to do the project. If there were not historic tax credits available, there would be no way it would financially make sense to renovate a building,” Snyder-Amatucci said. “It would make way more sense to just build new. But because we did receive historic and state tax credits, we did have to restore anything existing when we started back to the original.” That included the exterior of the building, the lobby space, the mezzanine and pretty much all the public spaces and anywhere there was existing flooring.
If there’s one renovated area that epitomizes the look and feel of what the Mayo is all about, it is the Crystal Ballroom. “The Crystal Ballroom has been restored to exactly what it looked like before, so it’s such a beautiful room,” Snyder-Amatucci said. “It’s on the 16th floor, (with) floor-to-ceiling windows, tons of detailed molding (and) the four chandeliers. It was always called the Crystal Ball-room because of those four chandeliers, and those have been restored to look just like they used to. So that room definitely is where the meticulous part of the renovation took place.”
The Snyders closed their wedding business halfway through 2007 and started renovating the entire building into a hotel and apartments. Renovations on the 102 hotel rooms and 76 residences were completed in September of 2009. Since then, the Mayo has become a focal point in the rebranding and revitalization of downtown Tulsa.
“I think that there is no other Mayo. There are other beautiful historic hotels, many of which I’ve had the luxury of staying at, or at least going and visiting,” said Snyder-Amatucci. “They are all so unique. The Mayo, it’s just special. I mean, you come in here and you just feel this quality, grandeur, luxurious feeling when you come in and you just can imagine the history that happened here.”
PRICE TOWER
510 Dewey Avenue, Bartlesville
PriceTower.org
by Steve Gill
In terms of interesting destinations, the concept sells itself: In the entire-ty of his illustrious-is-an-understatement career, Frank Lloyd Wright, whose name is at the apex of American architects, built a grand total of one skyscraper … and it’s in northeastern Oklahoma. Wright had plans for an NYC edifice that never developed due to the Great Depression; when the opportunity arose 25 years later, he happily adapted those plans to become the headquarters of an oil supply company in Bartlesville, and Price Tower came into being.
The 19-story copper and concrete structure stands out a bit more in Green Country than it might have in the Big Apple – Wright nicknamed it “the tree that escaped the crowded forest” – and while the Price Company is gone, the landmark remains. It opened in 1956, was listed on the National Register of Historic Places in 1974 and became a National Historic Landmark in 2007.
But Price Tower is not simply an architectural curiosity to be preserved, observed and nothing more. In the tradition of its original purpose as a vibrant mixed-use facility, it is home to a museum and art gallery, Copper Restaurant and boutique hotel The Inn at Price Tower, a combination that makes it an even more enticing tourist destination.
Converting the building to a fresh purpose while staying true to its original character was understandably a challenge – it’s literally following in the footsteps of a creative genius, after all – so no work was done haphazardly. Former executive director Rick Loyd, who stepped down in June of this year, explained that, “Anything that we do to the building from a structural perspective, if we want to take a wall out, or do something to the flooring or the windows or any of those things, we get authorization through the Frank Lloyd Wright Foundation. When they did the renovation (in 2006) and put in 19 hotel rooms, they did that capitalizing on the windows that were there, the views – but also utilizing the fact that, say, this was a two-story apartment and now we’re going to make it a two-story hotel suite. So it’s still a living space, it’s still in the same context of what the original intent was.”
The result is a space filled with modern amenities and creative energy, while maintaining clear connections to the landmark’s one-of-a-kind legacy. Tours are an obvious must for architecture enthusiasts, including an exploration of the museum’s new exhibit detailing and providing artifacts from the earliest days of the Price/Wright collaboration (Bruce Goff, then dean of OU’s school of architecture, was instrumental in making the connection). And if you’re simply looking for a road trip destination with gracious accommodations, great food and magnificent scenery in a package that’s truly like no other, you’re in the right place.
“That really is the objective of what we’re trying to accomplish,” said Loyd. “We want people who live in and around here to understand what we’ve got right in our own backyard, take advantage of it, enjoy it and appreciate it.”
THE TULSA CLUB
115 E 5th Street, Tulsa
Hilton.com
by Olivia Hanson
Designed by renowned architect Bruce Goff and built at the peak of Tulsa’s first oil boom, the unique Tulsa Club building at 15th Street and Cincinnati has been lovingly resurrected as a Curio Collection Boutique Hotel by Hilton. The Tulsa Club, a social club founded in 1923 by several powerful businessmen, partnered with the Tulsa Chamber of Commerce in 1927 to build the distinctive ZigZag Deco structure. The Chamber owned the first five floors, and the Club the upper six. Opened in 1929, the Tulsa Club boasted luxurious amenities: a café nestled in a rooftop garden, an elegant grand ballroom, many smaller dining areas and meeting rooms, dorm rooms for overnight stays, a barber shop, several lounges and libraries, even a gym with racquetball courts and a Turkish bath. It set the style for the area now known as Tulsa’s Art Deco District.
Within its walls, deals were made that charted and financed growth long after Tulsa’s first oil boom. Countless civic, private and charitable organizations held events there, and Tulsa’s elite used it for social occasions. The Tulsa Club had eventually bought the Chamber’s five floors and by the early ‘80s, membership grew to more than 1,300. Sadly, with the oil bust of the eighties, membership declined, and, despite all efforts, including substantial help from BOK, the Club declared bankruptcy in 1994 and closed shortly after.
The building was sold to eccentric California investor Carl J. Morony, but he neglected it from the start. It was regularly vandalized and invaded by transients and drug users; its copper plumbing was stripped and its walls covered with graffiti. In 2007 the City of Tulsa filed a nuisance abatement lawsuit and foreclosure proceedings soon after. There were potential buyers–one offered Morony $1.1 million–but he fought tenaciously to keep the decaying building. He filed a motion to have the judgement vacated but lost in district court and a subsequent appeal.
By 2010, fires and vandals had ravaged the building. One fire completely destroyed the grand ballroom and another gutted the top floor. Morony’s next tactic was to transfer title to a new LLC which immediately declared bankruptcy in Nevada. His personal bankruptcy, a year later, complicated matters further.
Six years after the city’s first lawsuit, Morony finally lost. Tulsa held a Sheriff’s auction in 2013, selling the building to Josh Barrett for $460,000. Barrett, president of Tulsa’s Vesta Properties, envisioned a mixed-use development that preserved the building’s original design. He began abatement, removing layers of debris, repairing plumbing, upgrading electric wiring and installing safety improvements. The Ross Group, partnering with Promise Hotels, bought the building in 2015 for $1.5 million, to create a boutique hotel. Initial renovation estimates totaled $24 million, but costs grew to $36 million by the hotel’s opening, prompting Pete Patel, President of Promise Hotels, to quip that it was “the most expensive hotel in Tulsa, if not in Oklahoma!”
The Tulsa Club’s rebirth was costly, but the new version is spectacular, a re-envisioning of a much-loved Tulsa institution. Renovation revealed some striking architectural features, including a beautiful mosaic tile fireplace, that were retained. Original lobby terrazzo and tile floors were preserved, and historical photos guided the Art Deco design that includes frequent echoes of Goff’s ZigZag embellishments. The original chandeliers in the Grand Ball-room were beautifully recreated, and the ballroom now looks just like the original, even though the room’s entire interior had been destroyed. Custom furnishings and colors are compatible with the original Deco design but with modern conveniences incorporated. The restaurant, The Chamber, in the grand ballroom and the bar, Commerce, are a nod to history with a modern vibe. The reborn Tulsa Club is beautiful.
Many Tulsans have special memories of the Tulsa Club and are delighted with its rebirth. In the 20th century, locals were waited on in one of the Tulsa Club’s ten dining rooms, were married in its halls, were feted at its parties, or were part of the many organizations that met there. Now, the historic Tulsa Club is resurrected for Tulsans’ children and grandchildren to make their own special memories.

