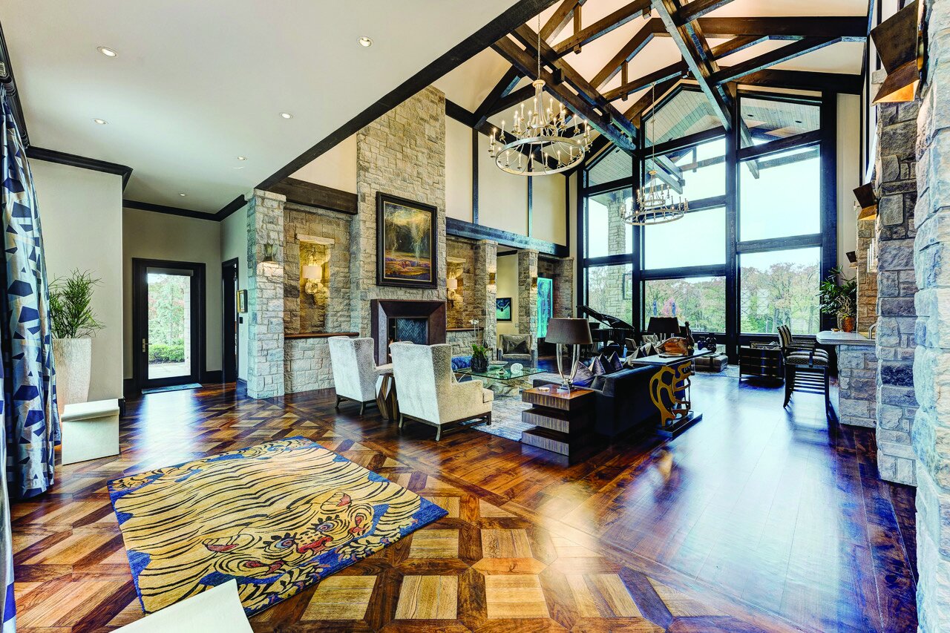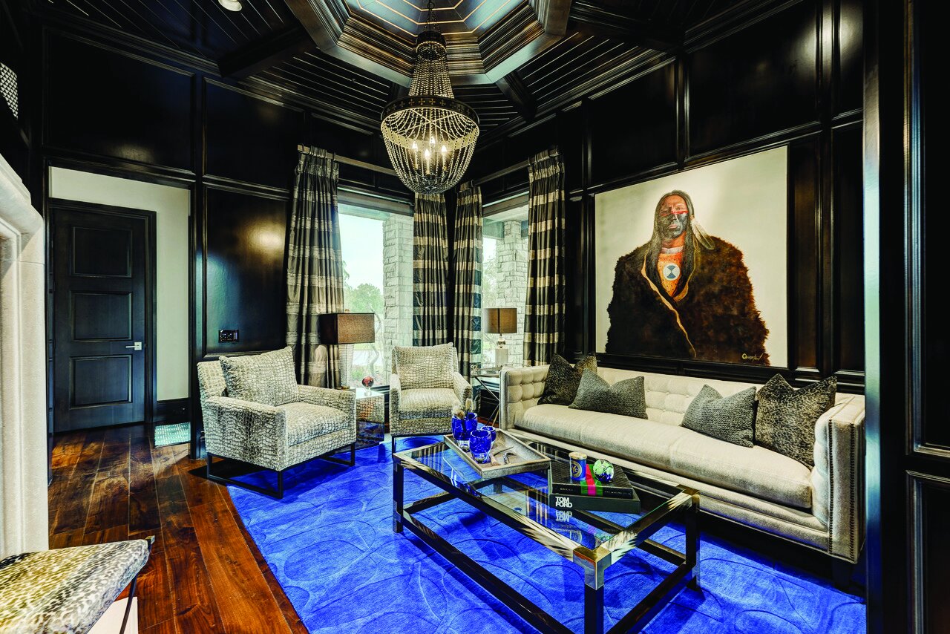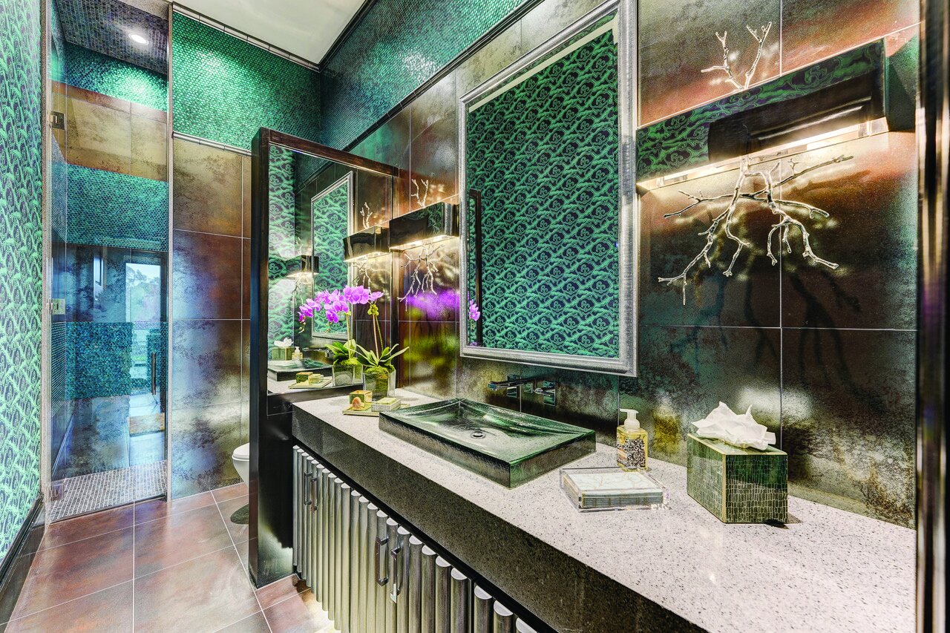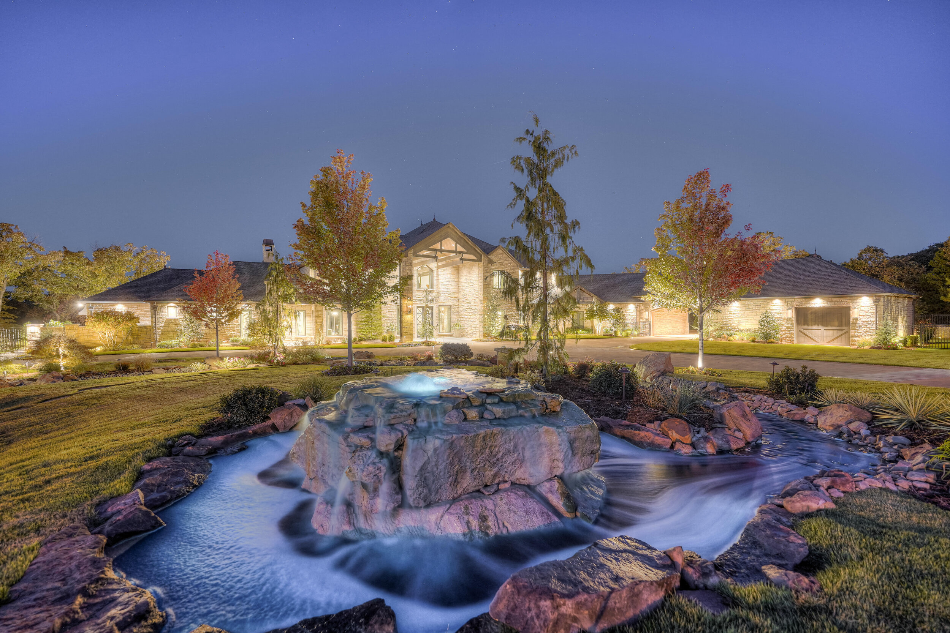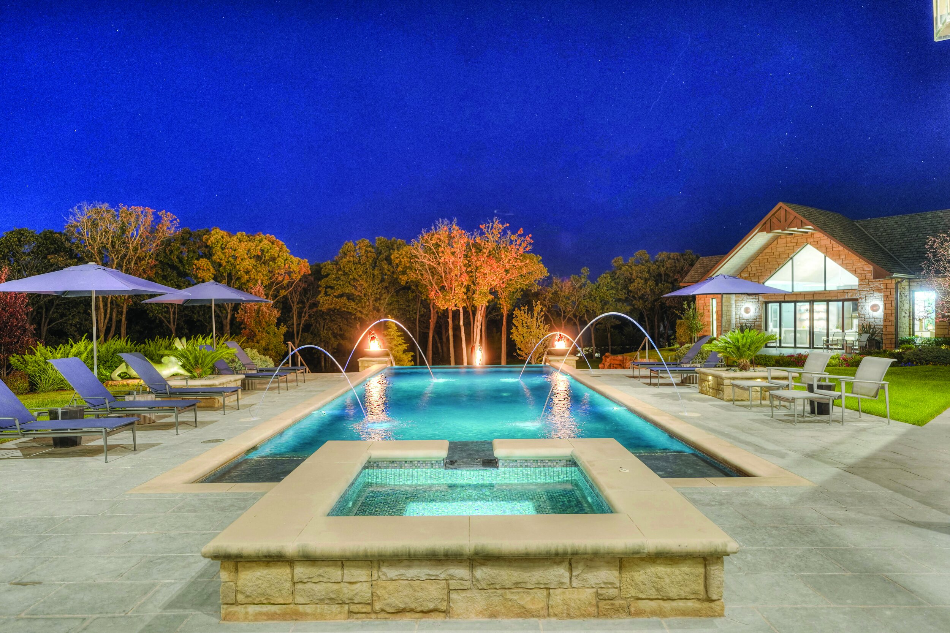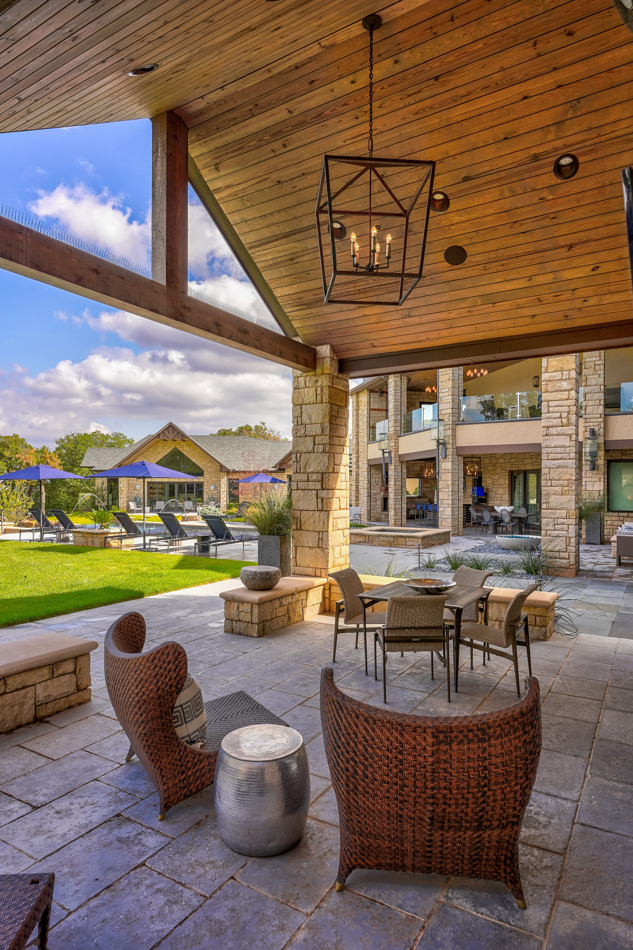Sugar Hill: $5.9 Million Reasons to Love the Palm Home
Jim and Terri Palm spared no effort in constructing a lavish dream home for their family, and the results are simply magnificent.
From the vantage point of Jim and Terri Palm’s immense, secluded compound in the rarefied enclave of Sugar Hill, every single thing is beautiful. The rolling landscape outside of Arcadia could almost double as the couple’s beloved Colorado, which for them is as much a feeling as a place. Sugar Hill itself is intentionally private, under-the-radar and frankly out of reach for all but a very few.
It’s as if the property reached out and found the Palms in a serendipitous turn of events. Jim was driving through the Oklahoma countryside, looking for the right place for their family home. It had to be private. There had to be room to create the large-scale, resort-like family home that would house the entire Palm brood, children and grandchildren, pets, all of it, with space for every amenity anyone could ever think of. It would be the site of so many family celebrations: birthday parties, family reunions, weddings and social events of all kinds. The vision was impeccable: transplant a luxuriously rustic Colorado resort with manicured grounds and five-star interior spaces.
A phrase comes to mind: all who wander are not lost. Jim, while wandering, happened upon Sugar Hill, and his family’s future was found. Only three homes had been constructed at that point. The gate to the hidden development was open, and Jim knew what he’d found: Mature oak trees, natural springs and waterfalls, rock formations and far-reaching views of tree-tops nearby Lake Arcadia.
“When we thought about building, we knew we wanted a modern and versatile mountain home,” Jim says. “We wanted it to feel like a resort for our family, and to be large enough that we could have everyone there together.”
The wine cellar and sub-ground level was inspired by a weekend hangout: Jim had spent time with legendary oilman T. Boone Pickens at one of the man’s ranches in the Texas panhandle. The lowest level of the Pickens property looked and felt like a naturally occurring grotto or cave but was manmade and composed of Lueders limestone rubble. “I asked if he’d mind if I used the same type of material in our home,” Jim shared, and with permission granted, the Palm wine cellar got the Pickens treatment.
What Terri Palm loves most about her home is that builder Jeff Gibbs and designer Lisa Cazes have created a unique experience and feel for each space in the 12,020 square feet of manse. The primary suite is quietly glamorous with a see-through fireplace, garden room, movie-star closets, heated floors and spa-like bath amenities including a resplendent steam shower.
Perhaps the coup de grace is the THX certified theater room and entertainment suite. There’s the 119” Screen Innovations Gamma Maestro screen, JVC 4K shift projector, state-of-the-art surround sound amplifiers and speakers, remote-controlled climate, lights, movies, shades and music, custom acoustic paneling, 10 leather auto-recliners, a granite bar with seating for eight, concession room with theater-style popcorn machine and always-stocked customized candy display drawers, a two- pony keg refrigerator and sliding glass doors opening to an adjacent covered patio. The spec list of technology in this portion of the home alone is a perfectionist’s dream, and Jim spared no expense.
In fact, no expense was spared anywhere in the home. The amenities dreamed up by the homeowners and their team is summarized in four pages, but the true scope and scale can only be realized in person. There’s a dog room with auto-filler water bowls, granite countertops, a commercial grade bathing facility, KitchenAid dual drawer refrigerators and its own yard. A main suite with six guest suites with full baths, plus an office, plus a garden room. The home’s immense footprint can seem daunting on paper, but the flow, spatial orientation and elegant proportions are such that the home feels warm and cozy. It’s perfect.
The outdoor living spaces were created with equally meticulous attention to detail and can be enjoyed 300+ days a year. The main patio can be sheltered from sun or wind with its four motorized screens. Radiant floor heating makes it cozy when temperatures fall, and four oscillating fans add a breeze when one is needed. The outdoor kitchen includes a granite countertop island with seating, a six-burner Wolf grill, KitchenAid icemaker, GE Monogram minifridge, a natural gas fireplace and a 65” Sony Bravia television. Two more patios are equally well-appointed.
The pool and cabana areas of the home could easily be mistaken for a posh resort. Two breathtaking chandeliers anchor the cabana’s main living space. The cabana perfectly complements the infinity pool and grotto, hot tub and fire features, one a glass-filled bowl and the other a granite boulder. Six patios are ready for events, and the home and cabana can be combined or used independently, as can the expansive open area surrounded by oak trees.
One might easily wander the palatial home and grounds for days, never seeing the same detail twice. There is beauty at every turn and brilliant touches throughout. It’s a masterful home and, for Jim and Terri, it’s also a love letter to their sweet family, who are the inspiration behind it all.


