A Bauhaus Home in the Heart of Norman
Recently, Jessica Elliot took me on a tour of her lovingly restored Bauhaus home located on a corner just two blocks from the University of Oklahoma campus. The home was built in 1936 for Dr. Frank Armon Melton, a well-known professor of geology, and his wife, Clarice Aldridge Melton. Its distinctive architecture stands out from other homes in the neighborhood. The Bauhaus style was rarely used for homes in the Midwest, even though Bauhaus has had a tremendous influence on architecture. The architectural style arose from the Staatliches Bauhaus, a German art school that valued craftsmanship, raw materials, and efficient function as integral to fine art. The philosophy behind Bauhaus structures – simple, clean lines, beauty of raw materials, and careful use of space and light – epitomizes the idea of “form follows function.” The Melton home is a fine example: concrete block construction thickly plastered in and out, casement windows, outside staircases of simple wrought iron and industrial pipe, and sleek hardware and fixtures. An unusual but practical extra is an underground storm shelter large enough for several families.
The Meltons raised their three children in the distinctive home and it remained in the family until it sold in 2017 to Jessica Elliot, who wanted to renovate it for her family. During renovation, every attention was given to materials integrity, quality construction, and accessibility, as well as harmony with Bauhaus style. Jessica was the designer, and, intent upon maintaining the integrity of the classic design, she oversaw every step of the renovation, including adding a master suite and serving bar to the ground floor, constructing an additional bath and closet upstairs, and updating the kitchen area. The transition from old to new is faultless.
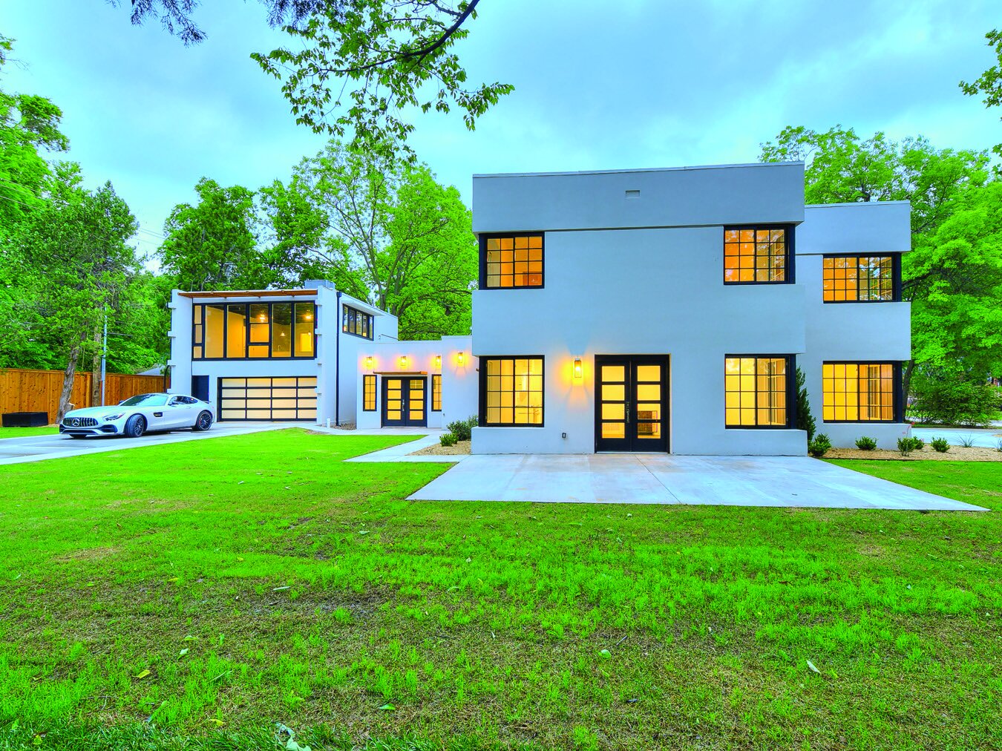
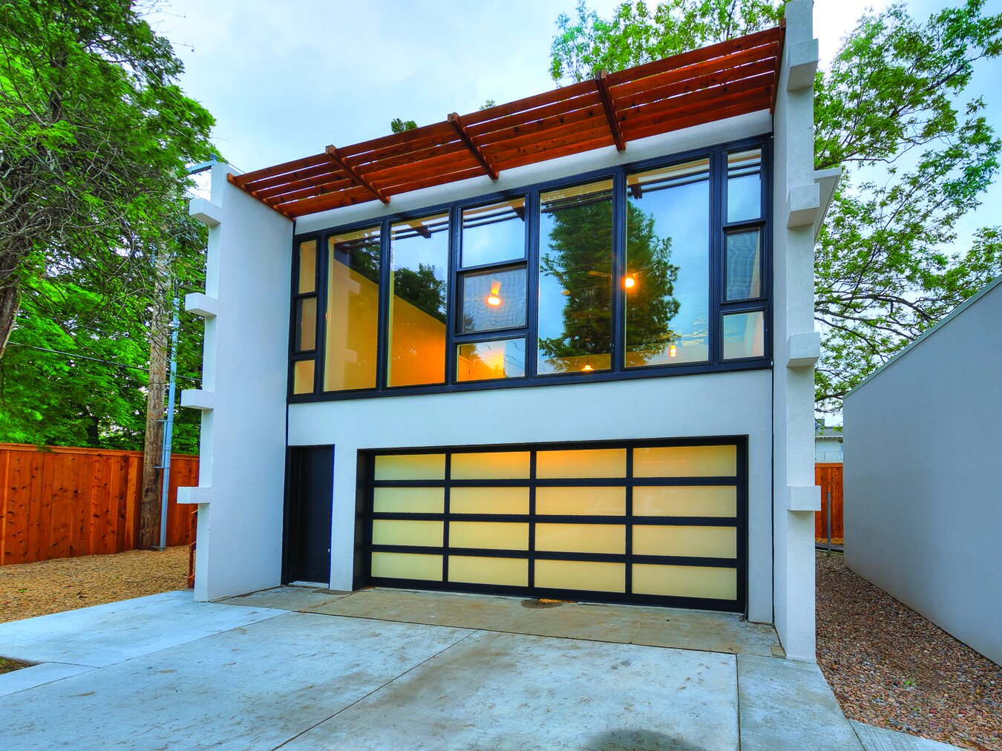
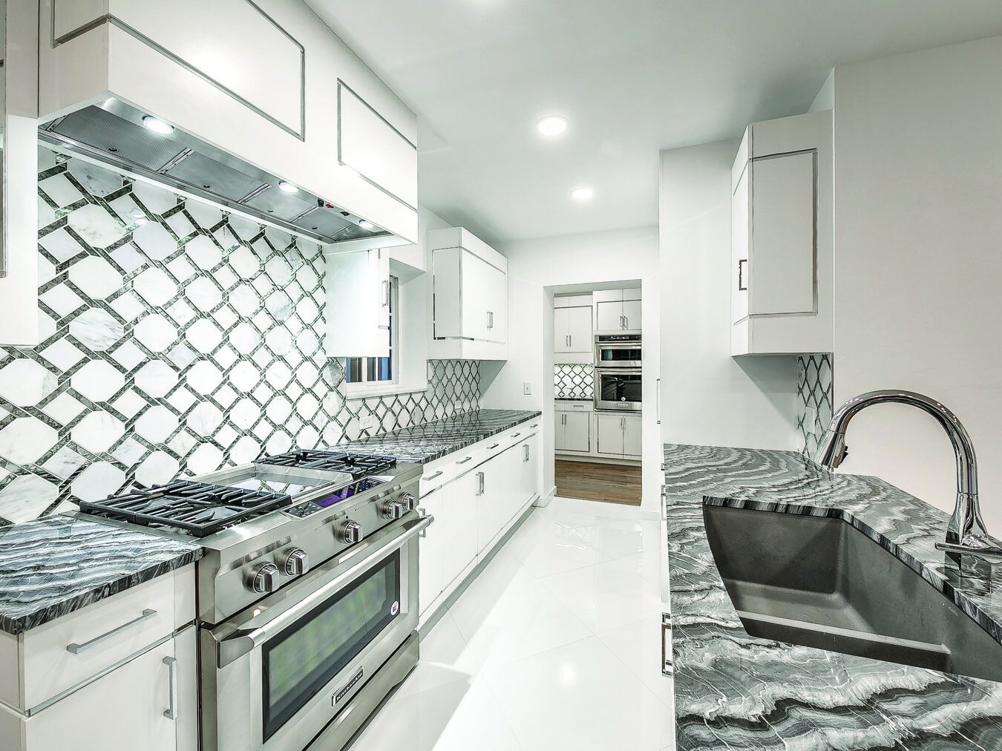
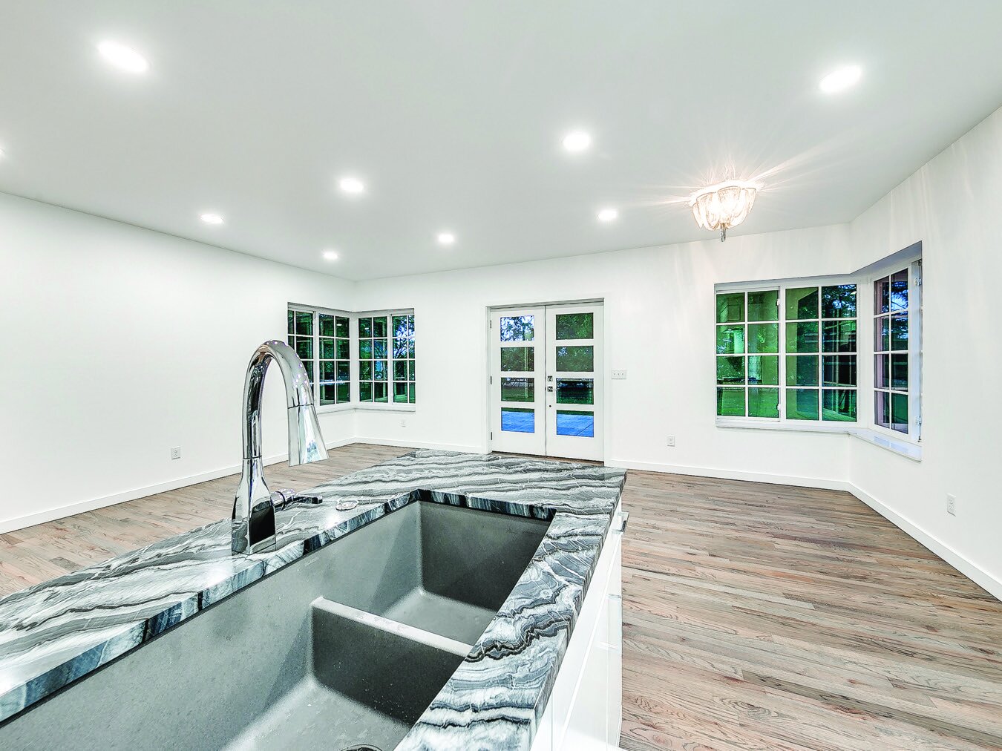
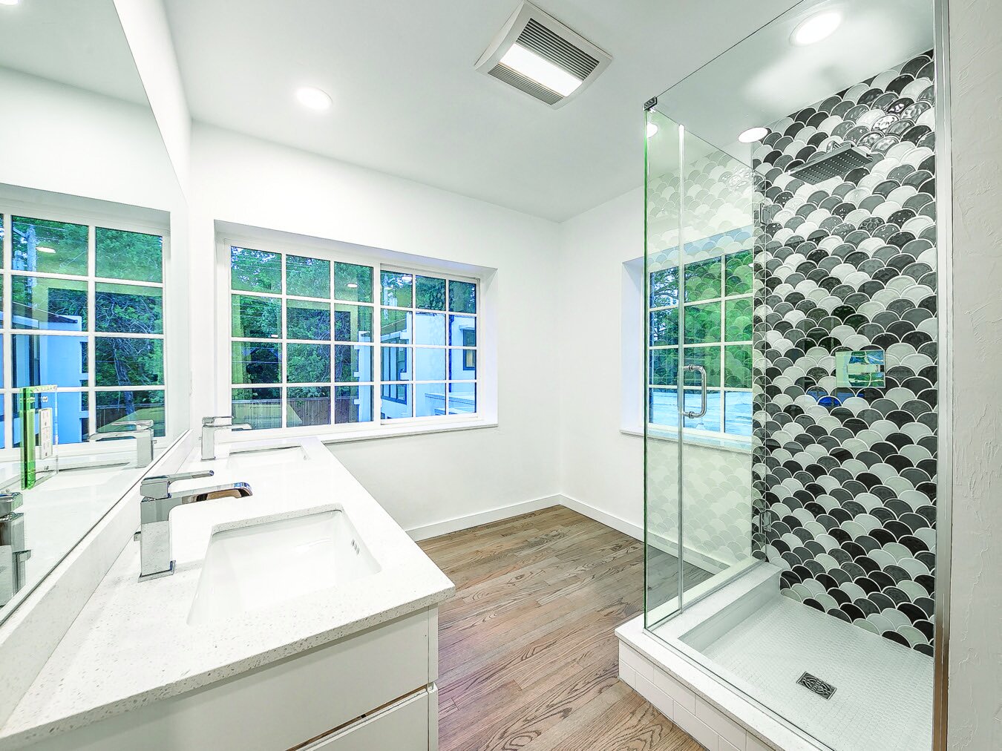
A serving bar and refrigerator and a bath for the new, wheelchair-accessible master suite are in what was the carriage house. The modernist hardware and fixtures match the home’s style, and the original exposed concrete carriage house window is preserved. The new bedroom has a large closet, casement style windows, and 12-inch thick exterior walls just like the rest of the home. A glass wall with outdoor access to the side yard brings light into the addition. The new hardwood floors are also perfectly matched to the refinished originals.
All windows have been replaced with high efficiency ones custom-made to echo the original casements and, together with the thick stucco walls, make the house unusually quiet as well as energy efficient. The kitchen is now open to the dining and living area. With new minimalist cabinets, simple, timeless hardware and modernist style appliances, the kitchen is keeping with the Bauhaus aesthetic. The white and grey quartz cabinet tops in the kitchen and bar area are beautiful, and just a touch of 21st-century glitz shows up in the glossy silver and black tile backsplashes.
The upstairs bath, newly tiled and modernized, still has the lovely porcelain tub. Space for an additional bath and extra closets has been carved out of the master bedroom. The all-white walls allow sunlight from the banks of corner windows to bounce off interior walls and curved plaster corners, making the three bedrooms seem lit from within. The Melton children would have appreciated the change–a new bath for the girls and a bedroom for each child.
An additional living space was above the garage. It’s become a stylish studio apartment with its own address and utilities. The original apartment had one entire wall of glass with unusual window inserts, and the glass wall is preserved, overlooking the large side yard and patio. As I stood at the wall, I could almost envision a springtime graduate student and faculty party spilling out onto the lawn. The Meltons were friends with many OU faculty, especially Oscar B. Jacobson, founder of what is now the Fred Jones Jr. Museum of Art. I imagined discussions of new geological discoveries, atomic energy, European and American political movements, contemporary art and theater. The close to 90-year-old structure, avant-guard at the time and now restored and modernized, seems to be awaiting another round of such gatherings.
After three years of restoration, as the Elliot family readied to move, they realized that it was just not the right time. Their current home is three houses away from Jessica’s elderly father. The ability to check on him quickly and the access that their children had to his home were more important than fulfilling their dream of living in the unique architectural gem. The rare Bauhaus home is now for sale—it’s just waiting for another lawn party.
