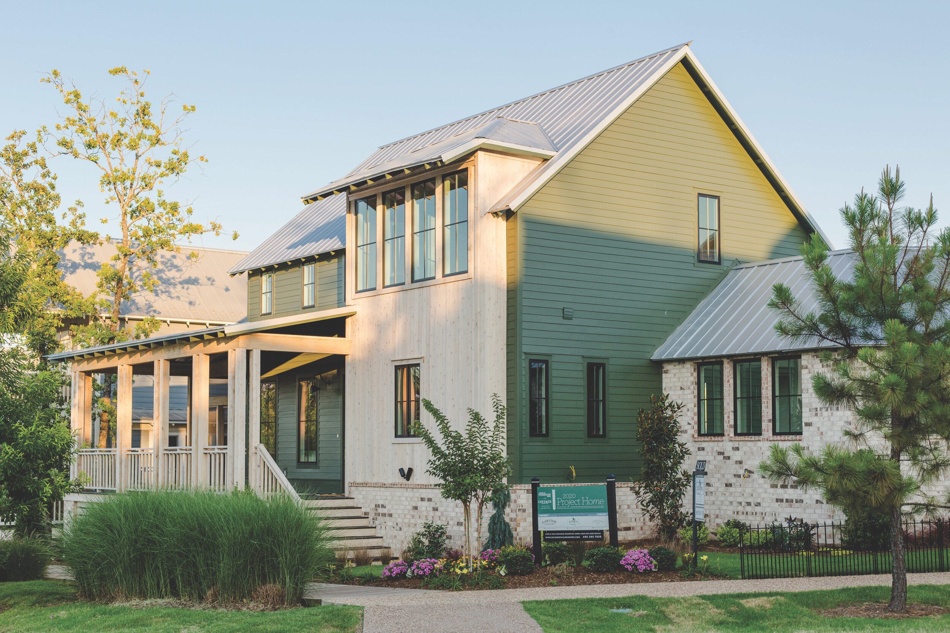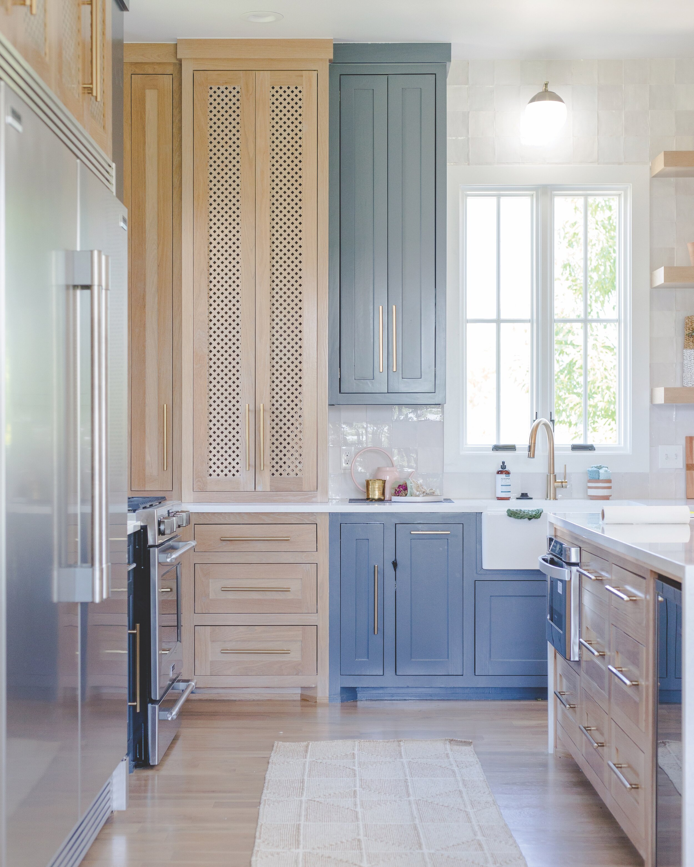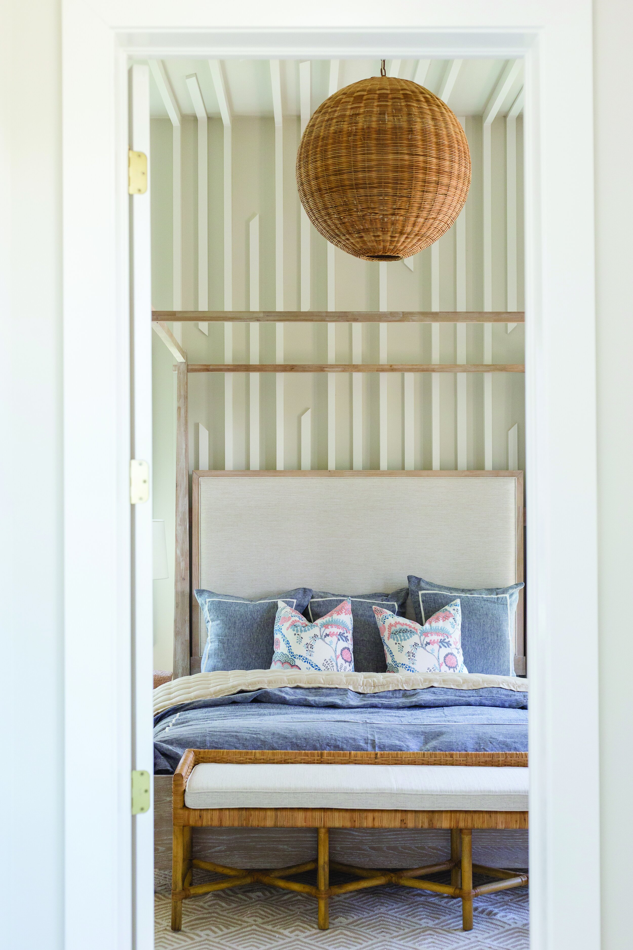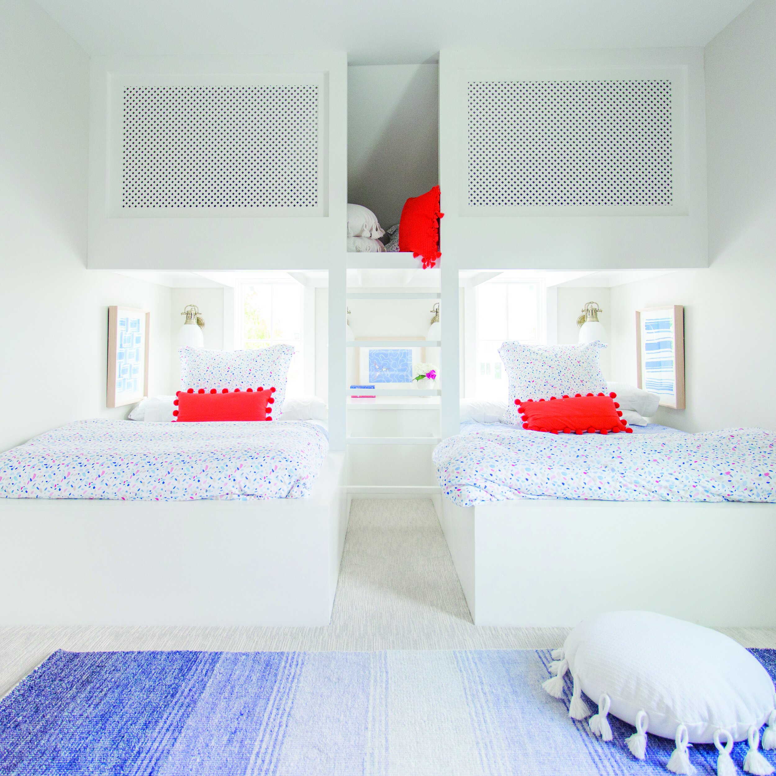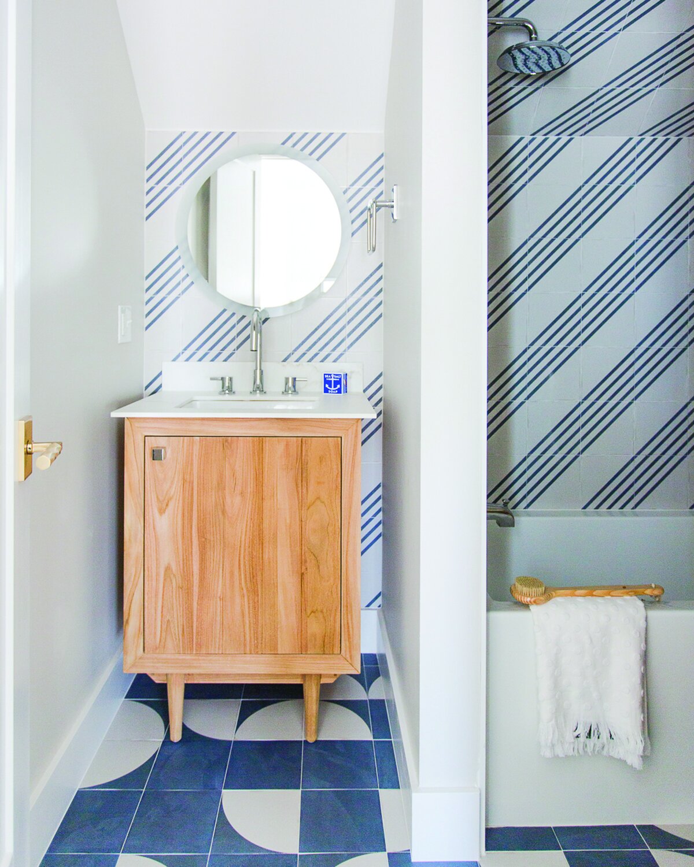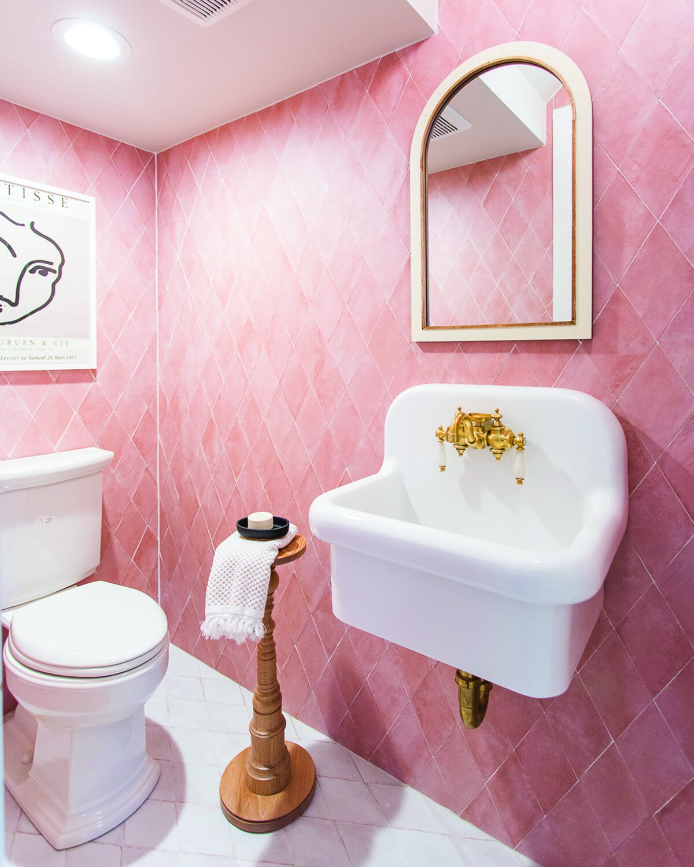2020 Project House
They say home is where the heart is—or where you’ve been cooped up for the past few months/eternities during the thick of a pandemic. Now more than ever, people are looking to purchase in-state homes that are far away enough to feel like a getaway, and the new 2,225 square foot four-bedroom home in Carlton Landing at Lake Eufaula is perfect for that.
In late 2019, builders Lindsey & JJ Morris of Scissortail Homes were approached by Cottages & Bungalows Magazine along with its sister publication, American Farmhouse Style, to be their featured builder in 2020. For the past few years, both publications documented the process of building what they’ve termed “Project Home” — a showcase, custom home from concept to completion.
For the eye candy and interior design of the home, Rachel Shingleton implemented soft color palettes and touches of light, airy tones—think calming hues sprinkled with pops of color. To learn more about the design process, we chatted with Shingleton about layers, colors, and the recipe to a memorable design.
The Interview
What is your background in interior design?
My official background is in graphic design, but interiors have always been my first love (I drew floorplans for fun when I was a kid!). In 2008 I started my design blog, Pencil Shavings on a whim as a way to connect with other creatives and potentially attract new graphic design clients. I was able to grow it into an online shop where I designed and sold custom products like phone cases, paper goods, home decor and accessories. I was also blogging a lot about projects we were doing around our house at the time, and the blogs resonated with the readers. Blogging opened a lot of doors for me, and I connected with the editors at Better Homes & Gardens at a conference and was invited to write online for them about interiors. Over time, it felt like interiors became the focus for me creatively, and I took the leap to start taking on clients.
Tell me about the surge of buying activity of secondary/vacation homes in the area as a result of the pandemic.
There was a rush of buyers in Carlton Landing over the past few months; people are realizing that they’re probably not going to be traveling as extensively for the foreseeable future and a getaway that’s close to home is really appealing.
Any special features of the house?
Scissortail is great at building houses with interesting, unexpected touches and we wanted this house to reflect that. But I think the custom kitchen cabinets we designed together are my favorite element of the home. The lattice detail featured in the kitchen is carried throughout the home, from the master suite all the way up to the bunk room upstairs. The bunk room is probably my second favorite room because it’s such a happy space and perfect for sleepovers. We kept the palette light overall and allowed the suite bathroom to steal the show a bit with some really fun tile.
What was the inspiration behind the design of this house?
We needed the design to appeal to the Cottages & Bungalows/American Farmhouse reader, so it was important that it be a blend of modern and traditional with a twist. Lindsey and I collaborated on the overall color scheme and general vibe that we wanted the house to convey. We wanted to get beyond the basic black and white color scheme you often see in this style and curate something new that you don’t see everywhere. It was about creating a cohesive color palette with an elevated take on farmhouse style.
How would you describe the interior design of the house?
Overall, it was about being functional, pretty, and relaxed but still intentional. I used performance fabrics for the sofas and the custom cushions on the banquette in the dining room. I wanted the home to have a natural, layered feel, and I was especially interested in creating a muted color palette that was unexpected but still pretty calming overall. In the tile selections, for example, we wanted something that has that handmade feel with imperfections and variations.
If you could choose one room in the house to quarantine in, what would it be? Why?
I really wrestled with this, but I think I’d choose the master bedroom. It’s so dramatic with the 12-foot ceilings and that amazing canopy bed. I’m pretty much in love with the bathroom too—I think it’d be the perfect place to ride out a quarantine.
Any tips for people looking to redesign their home during quarantine?
I think now is the time to get intentional about how we want to live. Home matters, and it needs to feel comforting and restful. We’re spending more time at home than ever, so it also needs to function well. Personally, I’m decluttering like crazy and editing is everything! My favorite tip is one my husband uses for his real estate clients—use your iPhone to snap a few photos around your house and see what sticks out to you from those photos. Sometimes we tend to gloss over clutter or general visual busyness, especially if we’ve been in one space for a while, so you might be surprised by what you see.
What makes a house feel like a home?
Layers. Bring on all the pillows, blankets and comfy bed sheets! Make your home personal with artwork, accessories, and things you’ve collected from travel.
photos by Rachel Shingleton

